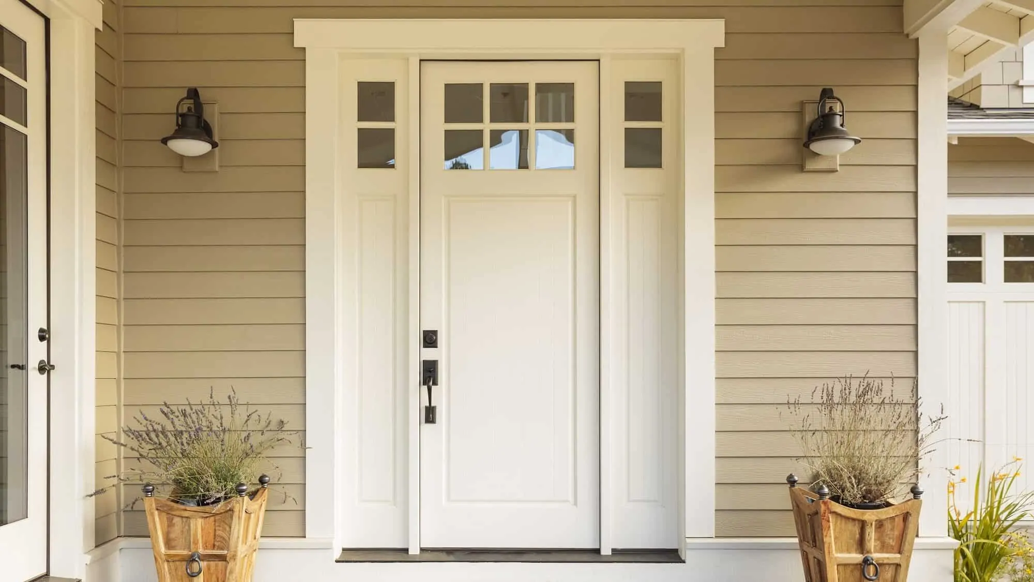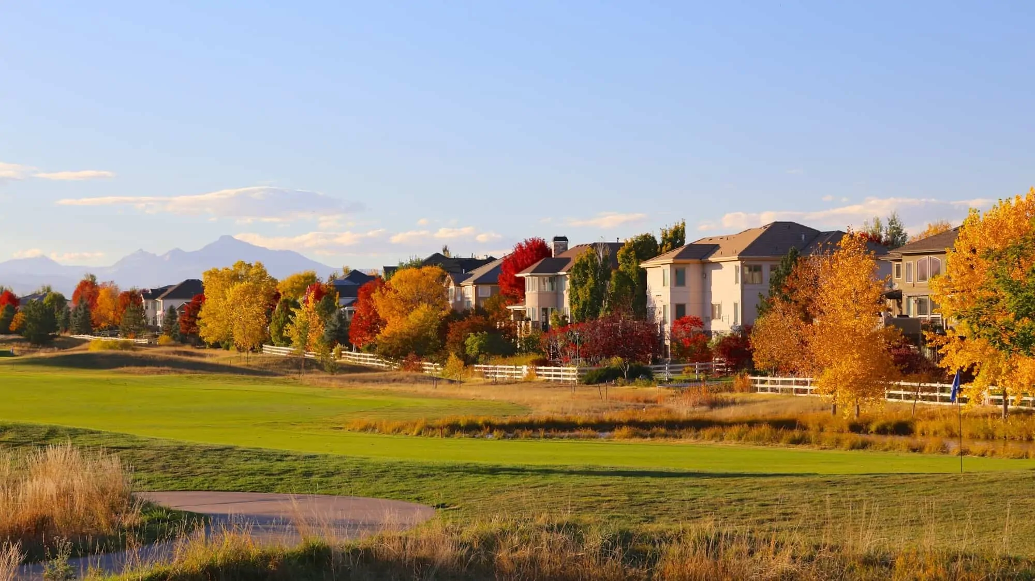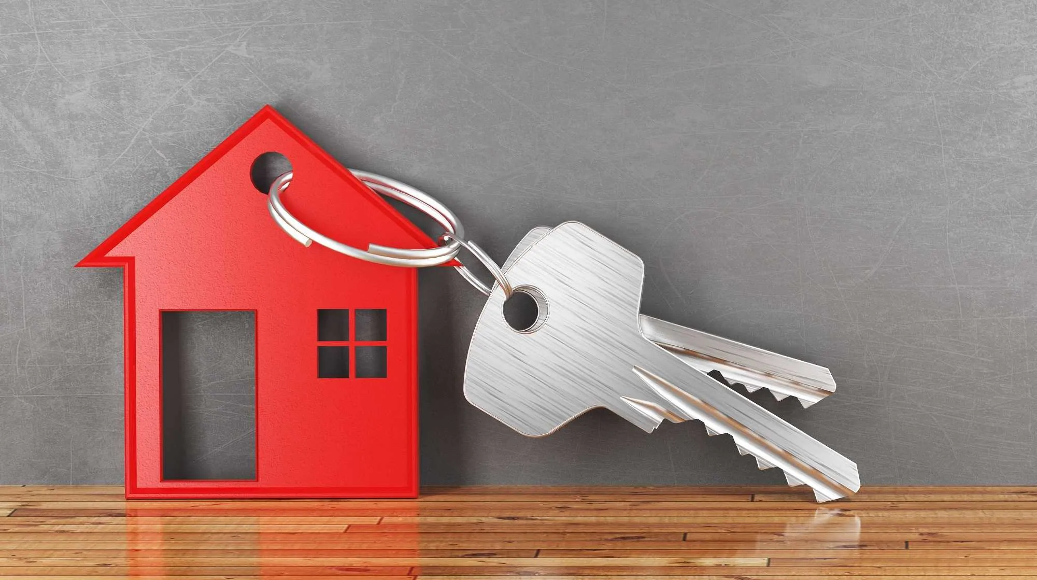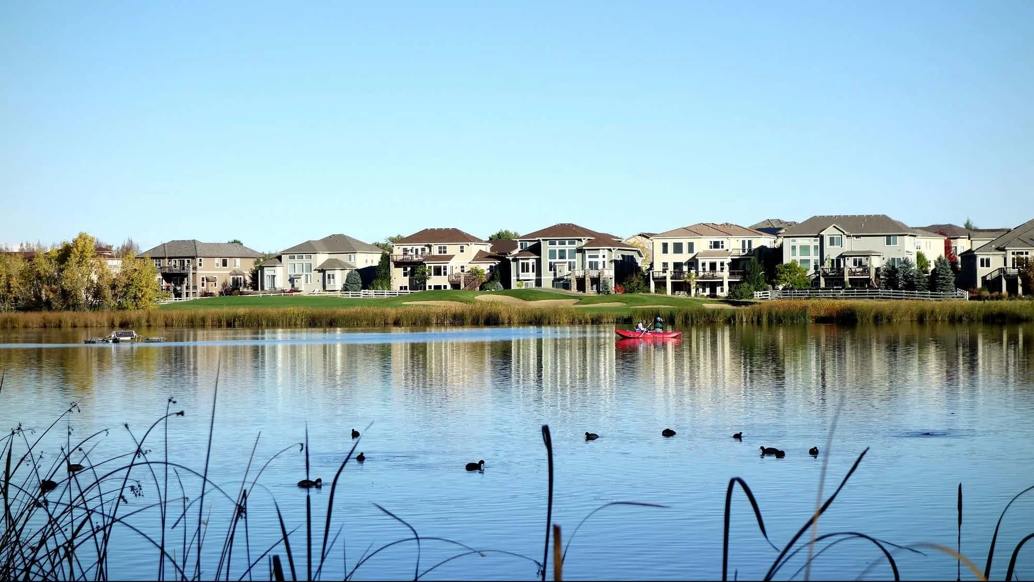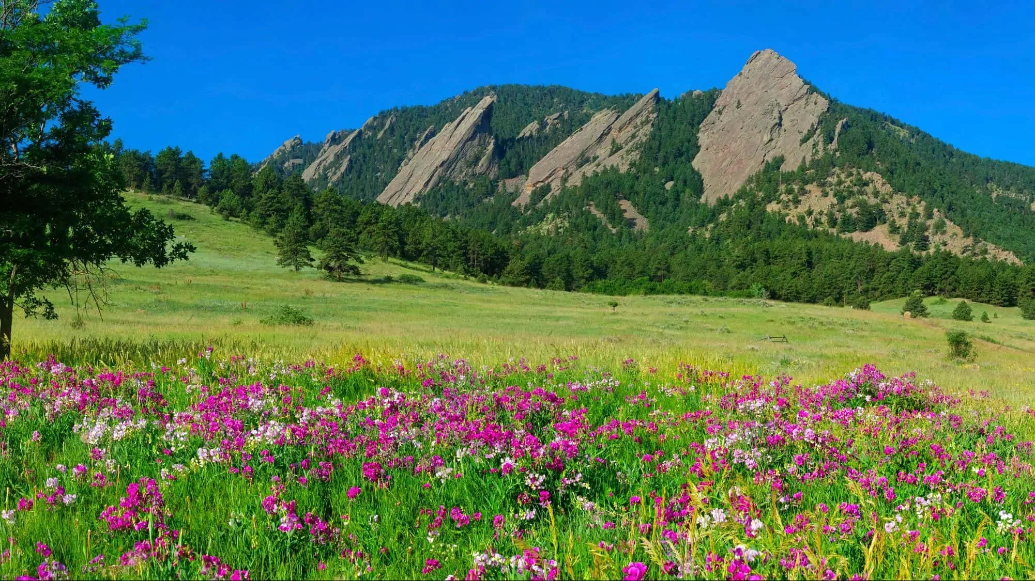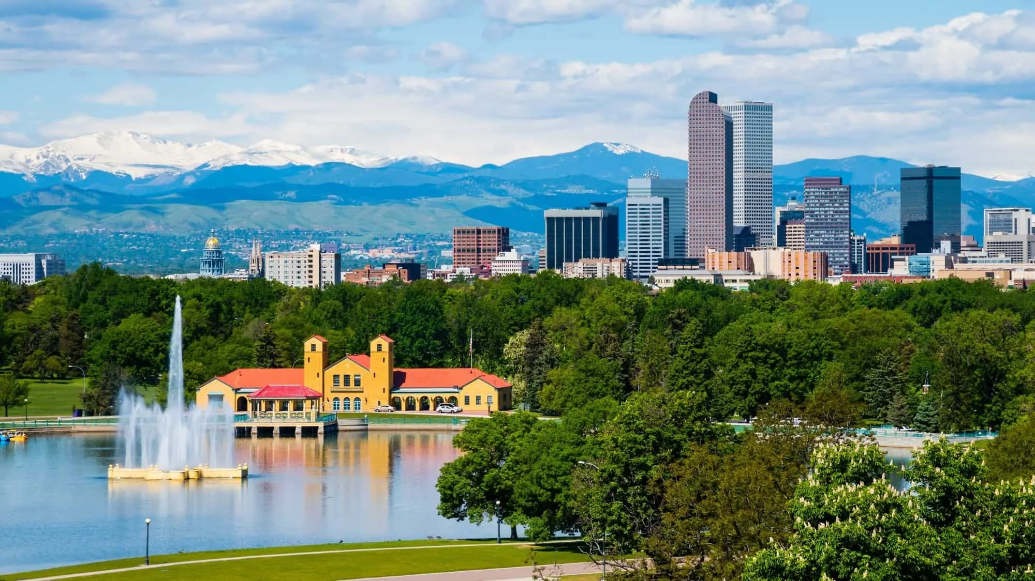Welcome to Arvada, Colorado
You found the right website if you are searching for homes for sale in Arvada, CO. Our website has EVERY Arvada home for sale in Colorado listed with MetroList Colorado.
Arvada is a Home Rule Municipality in Jefferson and Adams counties, a part of the Denver-Aurora-Lakewood, CO Metropolitan Statistical Area of the U.S. state of Colorado. As of the 2010 census the population was 106,433, and in 2016 the estimated population was 117,453, ranking Arvada as the seventh most populous municipality in Colorado. The Olde Town Arvada historic district is 7 miles (11 km) northwest of the Colorado State Capitol in Denver.
Buying an Arvada Home
If you are a Arvada, CO home buyer, our foremost goal is to provide you with exceptional customer service. Our goals are to help you purchase the right home, make sure you don’t miss out on any homes that meet your needs, and make sure you don’t pay too much for your next home. Please utilize our Arvada, Colorado real estate expertise to make your home search and buying experience as stress free and rewarding for you and your family as possible.
Selling an Arvada Home
If you're considering selling your Arvada, Colorado home, we utilize the latest, cutting-edge, real estate marketing tools to expose your property to the widest range of potential buyers. We are here to get your house aggressively marketed to sell as quickly as possible and for the best price! Our goals are to help you get your Arvada, CO home sold, put you in the strongest negotiating position as possible, and to make it easier for you and reduce surprises.
Content Courtesy of Wikipedia.org.
Arvada Homes for Sale
 $3,500,000
Pending
$3,500,000
Pending
24 N Moffat Road Arvada, Colorado
5 Beds 6 Baths 5,071 SqFt 0.810 Acres
Pending Listing courtesy of LIV Sotheby's International Realty
 $3,495,000
Active
$3,495,000
Active
13762 W 78th Place Arvada, Colorado
5 Beds 8 Baths 6,730 SqFt 1.040 Acres
Active Listing courtesy of Resident Realty Colorado
 $2,750,000
Active
$2,750,000
Active
4860 Dover Street Arvada, Colorado
3 Beds 1 Baths 960 SqFt 2.400 Acres
Active Listing courtesy of 121 Realty, Inc.
 $2,699,000
Active Under Contract
$2,699,000
Active Under Contract
17486 W 69th Avenue Arvada, Colorado
5 Beds 8 Baths 8,045 SqFt 0.300 Acres
Active Under Contract Listing courtesy of Golden Key Real Estate
 $2,500,000
Active
$2,500,000
Active
8280 Queen Street Arvada, Colorado
5 Beds 5 Baths 8,078 SqFt 1.680 Acres
Active Listing courtesy of Resident Realty South Metro
 $2,400,000
Active
$2,400,000
Active
13300 W 72nd Avenue Arvada, Colorado
4 Beds 3 Baths 4,899 SqFt 2.550 Acres
Active Listing courtesy of RE/MAX ALLIANCE
 $2,350,000
Active Under Contract
$2,350,000
Active Under Contract
4147 W 64th Avenue Arvada, Colorado
3 Beds 1 Baths 1,377 SqFt 5 Acres
Active Under Contract Listing courtesy of LIV Sotheby's International Realty
 $1,995,000
Active
$1,995,000
Active
6961 Salvia Street Arvada, Colorado
5 Beds 5 Baths 4,763 SqFt 0.400 Acres
Active Listing courtesy of LIV Sotheby's International Realty
 $1,900,000
Pending
$1,900,000
Pending
7582 Lupine Court Arvada, Colorado
5 Beds 7 Baths 6,968 SqFt 1.030 Acres
Pending Listing courtesy of Keller Williams Advantage Realty LLC
 $1,850,000
Active
$1,850,000
Active
9542 Yucca Way Arvada, Colorado
5 Beds 5 Baths 5,183 SqFt 0.290 Acres
Active Listing courtesy of KELLER WILLIAMS AVENUES REALTY
 $1,800,000
Active
$1,800,000
Active
10250 W 80th Avenue Arvada, Colorado
4 Beds 4 Baths 4,108 SqFt 1.070 Acres
Active Listing courtesy of Coldwell Banker Realty 18
 $1,780,000
Active
$1,780,000
Active
6864 Winona Street Arvada, Colorado
3 Beds 3 Baths 2,286 SqFt 0.150 Acres
Active Listing courtesy of The Carlton Company


