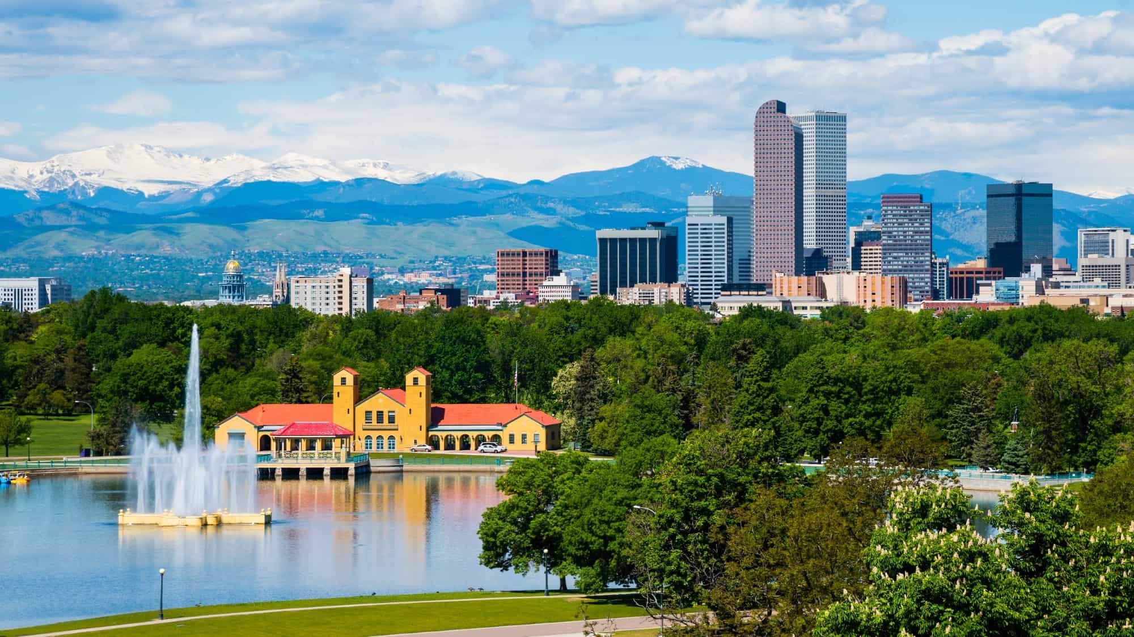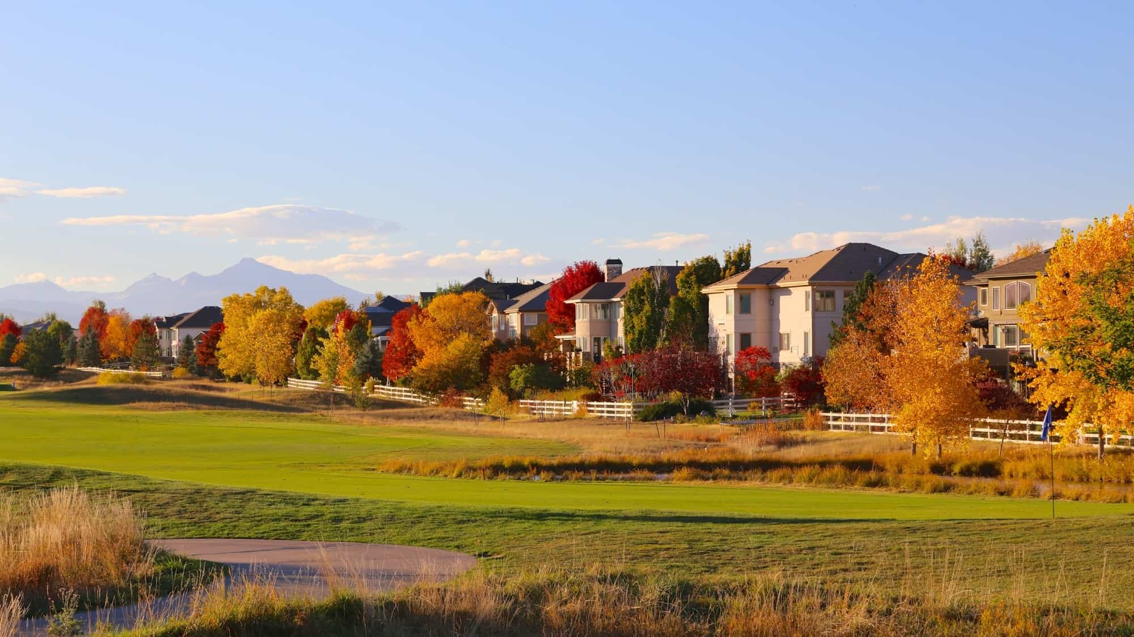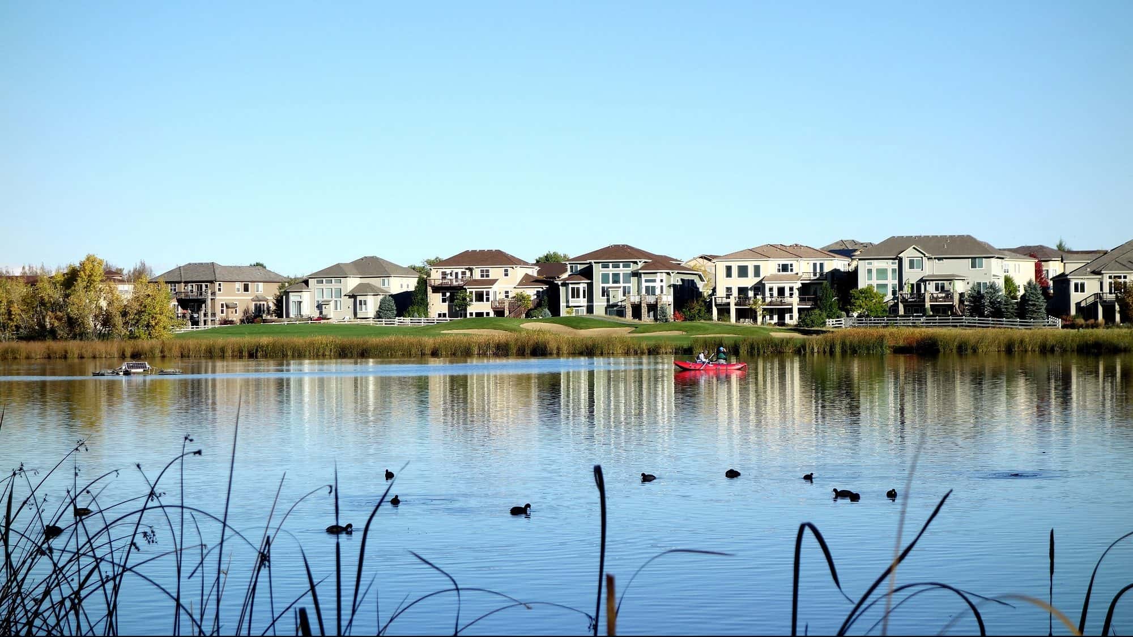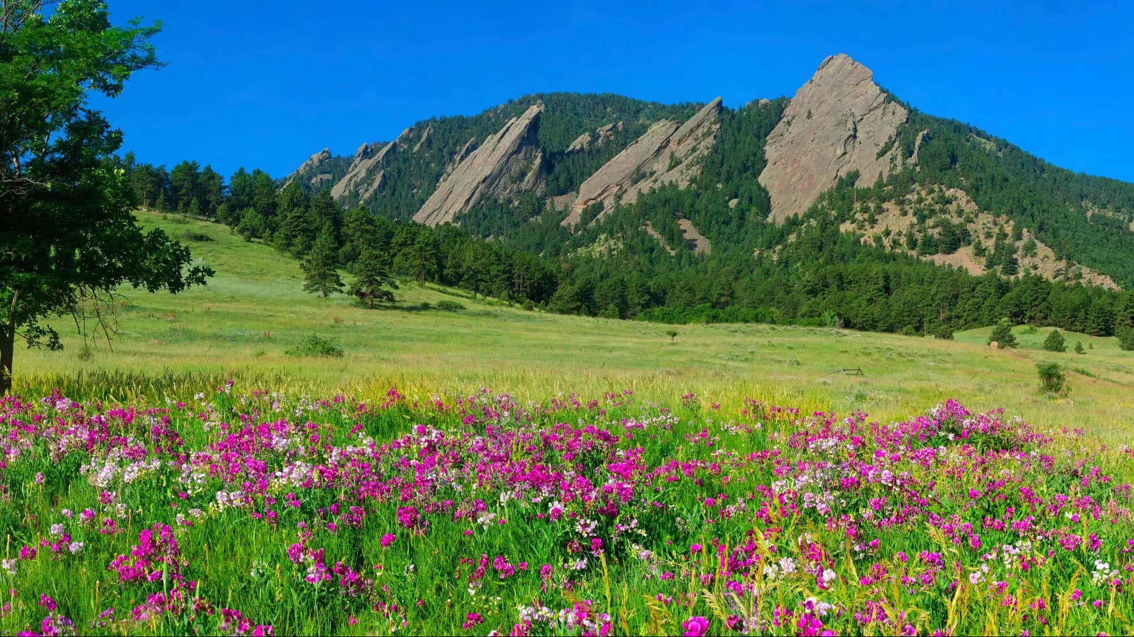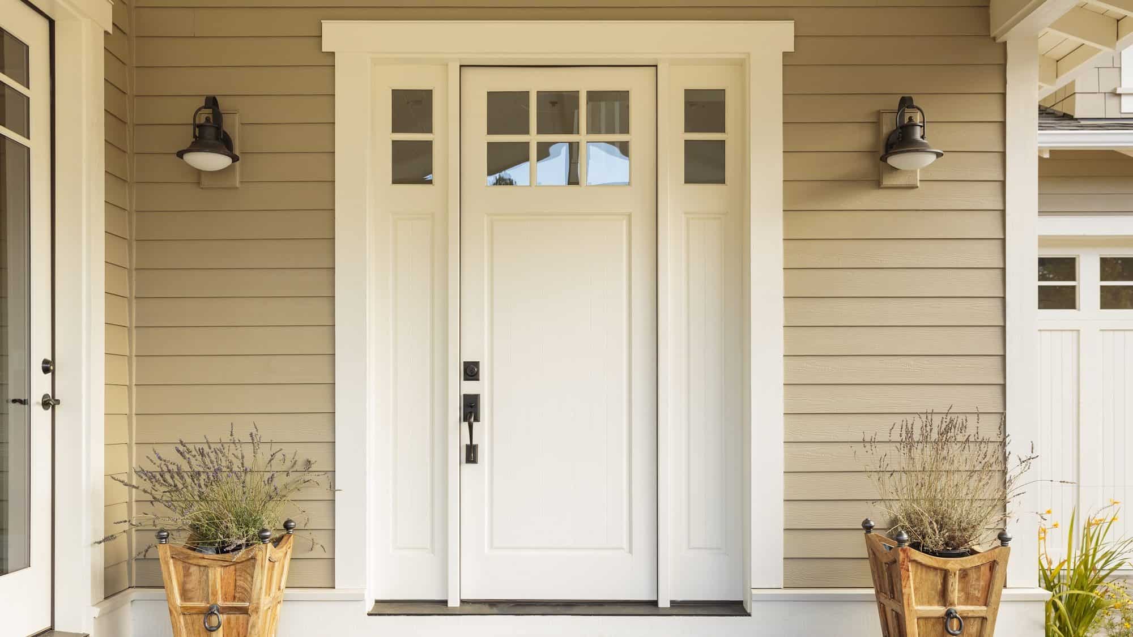Welcome to Denver, Colorado
You found the right website if you are searching for homes for sale in Denver, CO. Our website has EVERY Denver home for sale in Colorado listed with MetroList Colorado.
Denver, officially the City and County of Denver, is the capital and most populous municipality of the U.S. state of Colorado. Denver is located in the South Platte River Valley on the western edge of the High Plains just east of the Front Range of the Rocky Mountains. The Denver downtown district is immediately east of the confluence of Cherry Creek with the South Platte River, approximately 12 mi (19 km) east of the foothills of the Rocky Mountains. Denver is nicknamed the Mile High City because its official elevation is exactly one mile (5280 feet or 1609.3 meters) above sea level. The 105th meridian west of Greenwich, the longitudinal reference for the Mountain Time Zone, passes directly through Denver Union Station.
Denver is ranked as a Beta- world city by the Globalization and World Cities Research Network. With an estimated population of 704,621 in 2017, Denver is the 19th-most populous U.S. city, and with a 17.41% increase since the 2010 United States Census, it has been one of the fastest-growing major cities in the United States. The 10-county Denver-Aurora-Lakewood, CO Metropolitan Statistical Area had an estimated 2017 population of 2,888,227 and is the 19th most populous U.S. metropolitan statistical area. The 12-city Denver-Aurora, CO Combined Statistical Area had an estimated 2017 population of 3,515,374 and is the 15th most populous U.S. metropolitan area. Denver is the most populous city of the 18-county Front Range Urban Corridor, an oblong urban region stretching across two states with an estimated 2017 population of 4,895,589. Denver is the most populous city within a 500-mile (800 km) radius and the second-most populous city in the Mountain West after Phoenix, Arizona. In 2016, Denver was named the best place to live in the United States by U.S. News & World Report.
Buying a Denver Home
If you are a Denver, CO home buyer, our foremost goal is to provide you with exceptional customer service. Our goals are to help you purchase the right home, make sure you don’t miss out on any homes that meet your needs, and make sure you don’t pay too much for your next home. Please utilize our Denver, Colorado real estate expertise to make your home search and buying experience as stress free and rewarding for you and your family as possible.
Selling a Denver Home
If you're considering selling your Denver, Colorado home, we utilize the latest, cutting-edge, real estate marketing tools to expose your property to the widest range of potential buyers. We are here to get your house aggressively marketed to sell as quickly as possible and for the best price! Our goals are to help you get your Denver, CO home sold, put you in the strongest negotiating position as possible, and to make it easier for you and reduce surprises.
Content Courtesy of Wikipedia.org.
Denver Homes for Sale
 $437,500
Active
$437,500
Active
4912 Altura Street Denver, Colorado
3 Beds 2 Baths 1,356 SqFt 0.11 Acres
Active Listing courtesy of Demis Realty Inc
 $21,000,000
Active
$21,000,000
Active
100 Detroit Street 701 Denver, Colorado
3 Beds 6 Baths 6,799 SqFt
Active Listing courtesy of Compass - Denver
 $10,495,000
Active
$10,495,000
Active
2750 E Cedar Avenue Denver, Colorado
7 Beds 8 Baths 11,546 SqFt 0.95 Acres
Active Listing courtesy of Compass - Denver
 $9,999,999
Active
$9,999,999
Active
181 Race Street Denver, Colorado
6 Beds 9 Baths 11,906 SqFt 0.3 Acres
Active Listing courtesy of LIV Sotheby's International Realty
 $7,995,000
Active
$7,995,000
Active
101 S Humboldt Street Denver, Colorado
5 Beds 5 Baths 8,691 SqFt 0.43 Acres
Active Listing courtesy of Compass - Denver
 $6,699,000
Active Under Contract
$6,699,000
Active Under Contract
2821 E Cedar Avenue 14 Denver, Colorado
7 Beds 7 Baths 7,846 SqFt 0.25 Acres
Active Under Contract Listing courtesy of Infinity Group Realty Denver
 $6,625,000
Active
$6,625,000
Active
185 Steele Street 503 Denver, Colorado
2 Beds 3 Baths 2,469 SqFt
Active Listing courtesy of Kentwood Real Estate Cherry Creek
 $6,500,000
Active
$6,500,000
Active
2821 E Cedar Avenue 2 Denver, Colorado
7 Beds 7 Baths 7,828 SqFt 0.24 Acres
Active Listing courtesy of LIV Sotheby's International Realty
 $6,500,000
Active
$6,500,000
Active
1133 14th Street 4150 Denver, Colorado
4 Beds 4 Baths 4,723 SqFt
Active Listing courtesy of Milehimodern
 $6,150,000
Active
$6,150,000
Active
140 S Glencoe Street Denver, Colorado
4 Beds 6 Baths 7,126 SqFt 0.29 Acres
Active Listing courtesy of Compass - Denver
 $5,950,000
Active
$5,950,000
Active
580 S Franklin Street Denver, Colorado
5 Beds 6 Baths 6,380 SqFt 0.15 Acres
Active Listing courtesy of Milehimodern
 $5,850,000
Active
$5,850,000
Active
185 Steele Street 211 Denver, Colorado
3 Beds 4 Baths 2,679 SqFt
Active Listing courtesy of Kentwood Real Estate Cherry Creek


