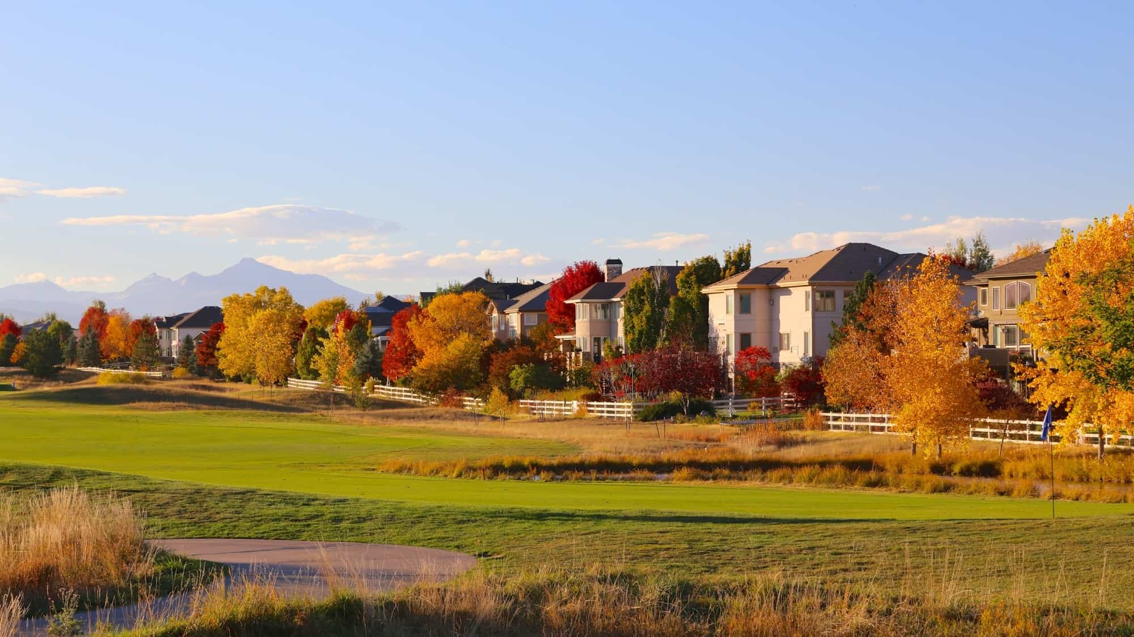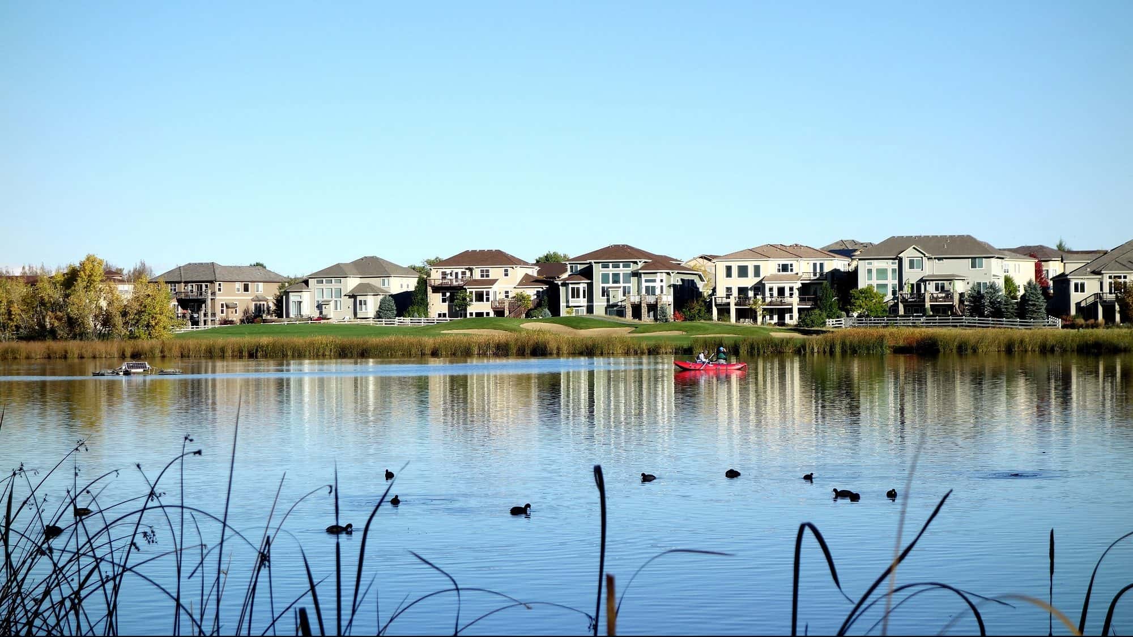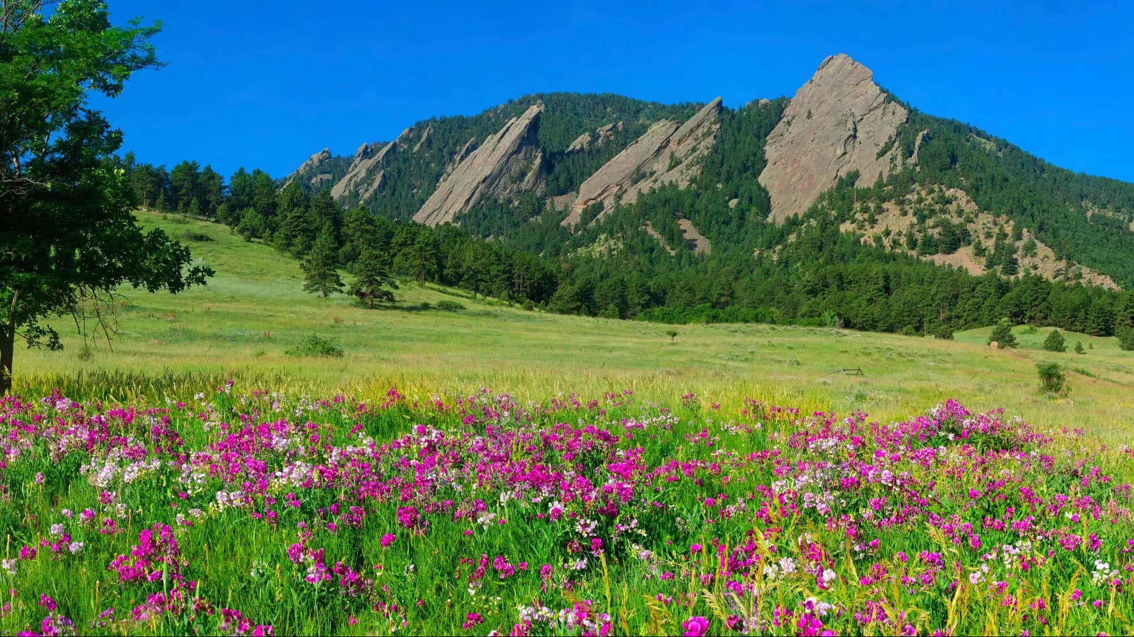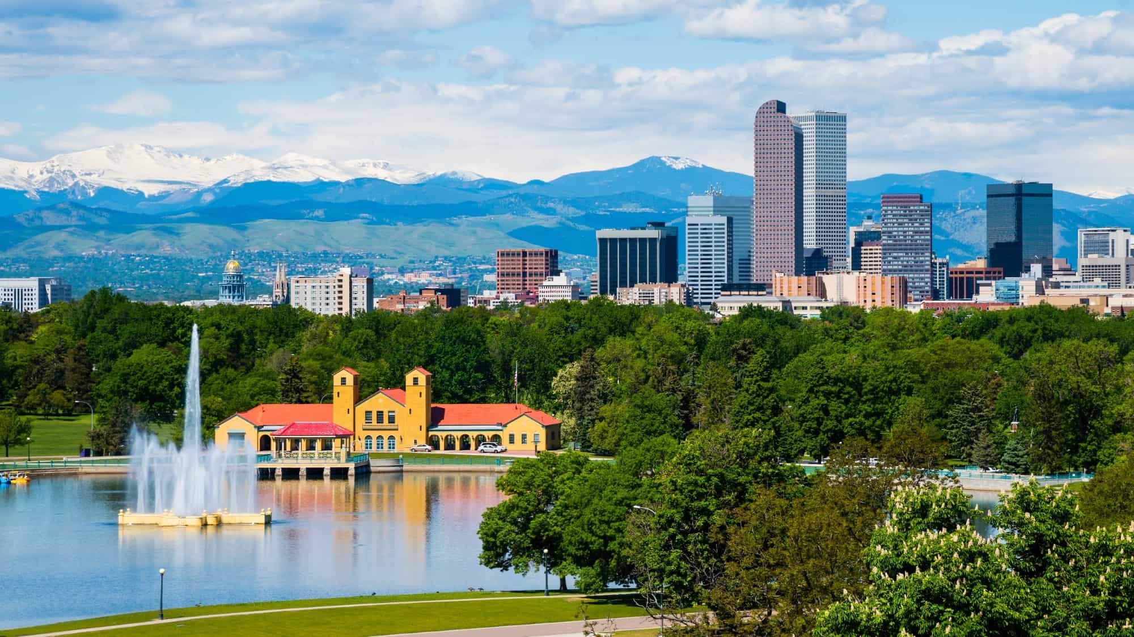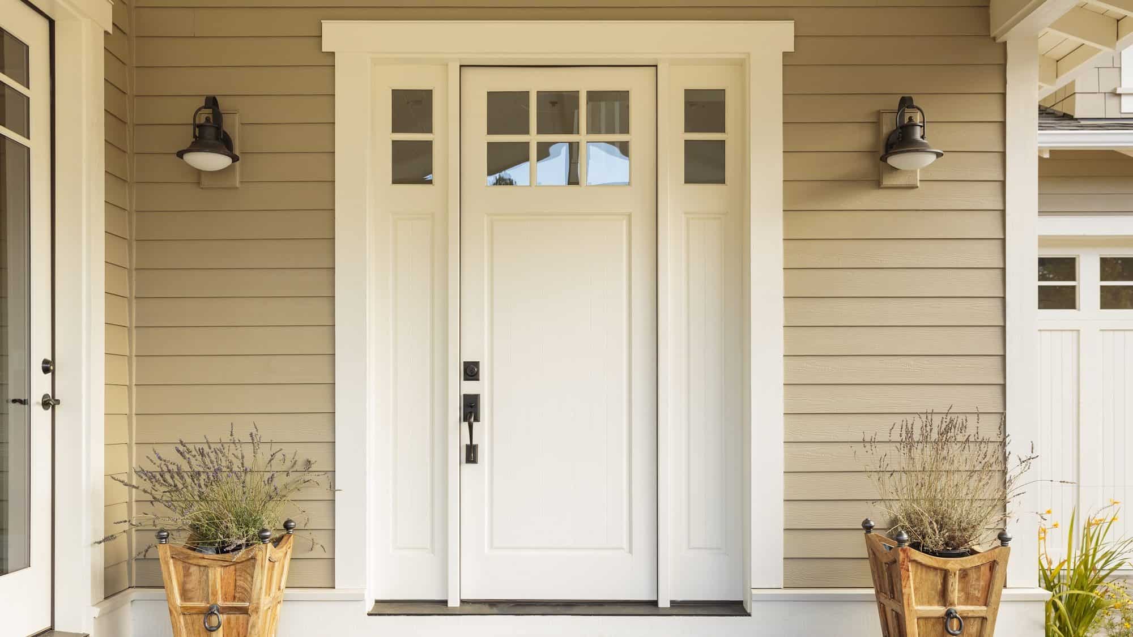Welcome to Westminster, Colorado
You found the right website if you are searching for homes for sale in Westminster, CO. Our website has EVERY Westminster home for sale in Colorado listed with MetroList Colorado.
Westminster is a Home Rule Municipality in Adams and Jefferson counties in the U.S. state of Colorado. Westminster is a northwest suburb of Denver. The Westminster Municipal Center is located 9 miles (14 km) north-northwest of the Colorado State Capitol. As of the 2010 census the population of Westminster was 106,114, and as of 2016 the estimated population was 113,875. Westminster is the seventh most populous city in Colorado and the 237th most populous city in the United States. Westminster is a part of the Denver-Aurora-Lakewood, CO Metropolitan Statistical Area and the Denver-Aurora-Boulder Combined Statistical Area. In July 2006, it was ranked as the 24th best place to live in the USA by Money magazine.
Buying a Westminster Home
If you are a Westminster, CO home buyer, our foremost goal is to provide you with exceptional customer service. Our goals are to help you purchase the right home, make sure you don’t miss out on any homes that meet your needs, and make sure you don’t pay too much for your next home. Please utilize our Westminster, Colorado real estate expertise to make your home search and buying experience as stress free and rewarding for you and your family as possible.
Selling a Westminster Home
If you're considering selling your Westminster, Colorado home, we utilize the latest, cutting-edge, real estate marketing tools to expose your property to the widest range of potential buyers. We are here to get your house aggressively marketed to sell as quickly as possible and for the best price! Our goals are to help you get your Westminster, CO home sold, put you in the strongest negotiating position as possible, and to make it easier for you and reduce surprises.
Content Courtesy of Wikipedia.org.
Westminster Homes for Sale
 $3,200,000
Active
$3,200,000
Active
14621 Zuni Street Westminster, Colorado
5 Beds 6 Baths 7,429 SqFt 1.020 Acres
Active Listing courtesy of
 $3,100,000
Active
$3,100,000
Active
1330 W 141st Circle Westminster, Colorado
5 Beds 7 Baths 9,786 SqFt 0.470 Acres
Active Listing courtesy of MB KELL & COMPANY
 $2,699,000
Active
$2,699,000
Active
1035 Huntington Trails Parkway Westminster, Colorado
5 Beds 7 Baths 5,141 SqFt 0.460 Acres
Active Listing courtesy of
 $2,000,000
Pending
$2,000,000
Pending
1215 W 145th Way Westminster, Colorado
6 Beds 6 Baths 5,016 SqFt 0.240 Acres
Pending Listing courtesy of
 $1,999,500
Active Under Contract
$1,999,500
Active Under Contract
1520 Huntington Trails Parkway Westminster, Colorado
5 Beds 6 Baths 5,058 SqFt 0.460 Acres
Active Under Contract Listing courtesy of Coldwell Banker Realty 56
 $1,900,000
Coming Soon
$1,900,000
Coming Soon
1221 W 144th Court Westminster, Colorado
6 Beds 5 Baths 4,770 SqFt 0.350 Acres
Coming Soon Listing courtesy of Top Dog Properties LLC
 $1,599,000
Active Under Contract
$1,599,000
Active Under Contract
11077 Meade Court Westminster, Colorado
5 Beds 4 Baths 4,623 SqFt 0.260 Acres
Active Under Contract Listing courtesy of Corcoran Perry & Co.
 $1,500,000
Active
$1,500,000
Active
13827 Lexington Place Westminster, Colorado
6 Beds 4 Baths 4,831 SqFt 0.570 Acres
Active Listing courtesy of LIV Sotheby's International Realty
 $1,400,000
Pending
$1,400,000
Pending
13957 Lexington Place Westminster, Colorado
5 Beds 6 Baths 7,334 SqFt 0.590 Acres
Pending Listing courtesy of Due South Realty
 $1,300,000
Pending
$1,300,000
Pending
11741 Newton Drive Westminster, Colorado
4 Beds 4 Baths 4,953 SqFt 0.130 Acres
Pending Listing courtesy of 8z Real Estate
 $1,299,900
Active Under Contract
$1,299,900
Active Under Contract
11311 Quivas Way Westminster, Colorado
4 Beds 5 Baths 6,250 SqFt 0.270 Acres
Active Under Contract Listing courtesy of
 $1,299,000
Active
$1,299,000
Active
14635 Pecos Street Westminster, Colorado
5 Beds 5 Baths 4,238 SqFt 0.970 Acres
Active Listing courtesy of eXp Realty, LLC


